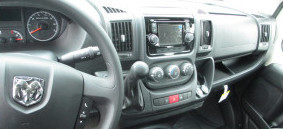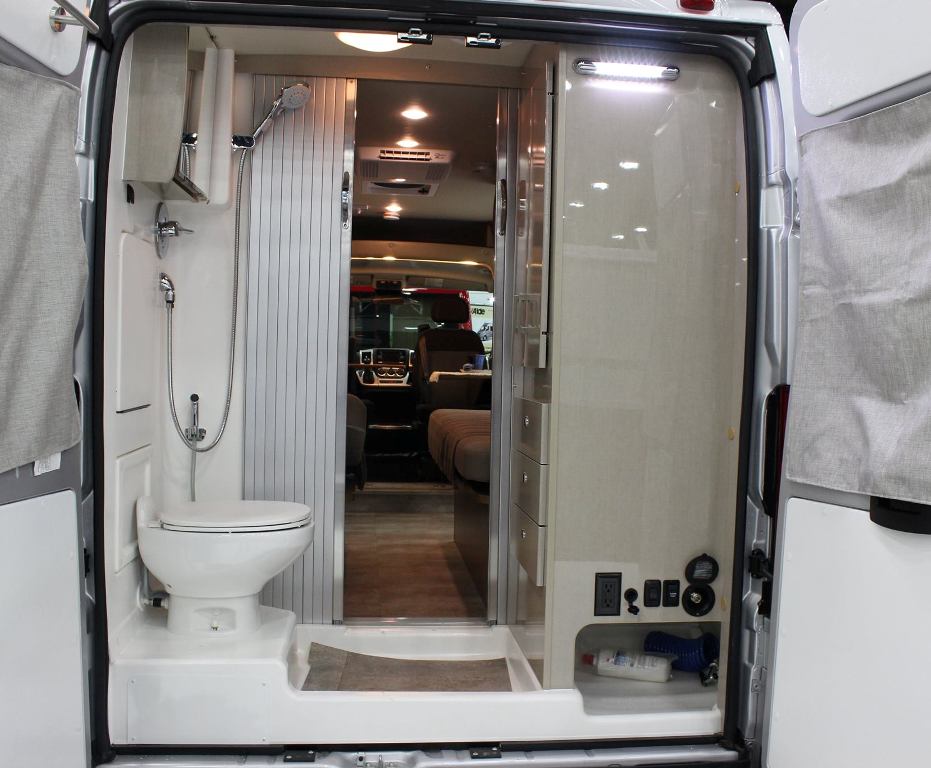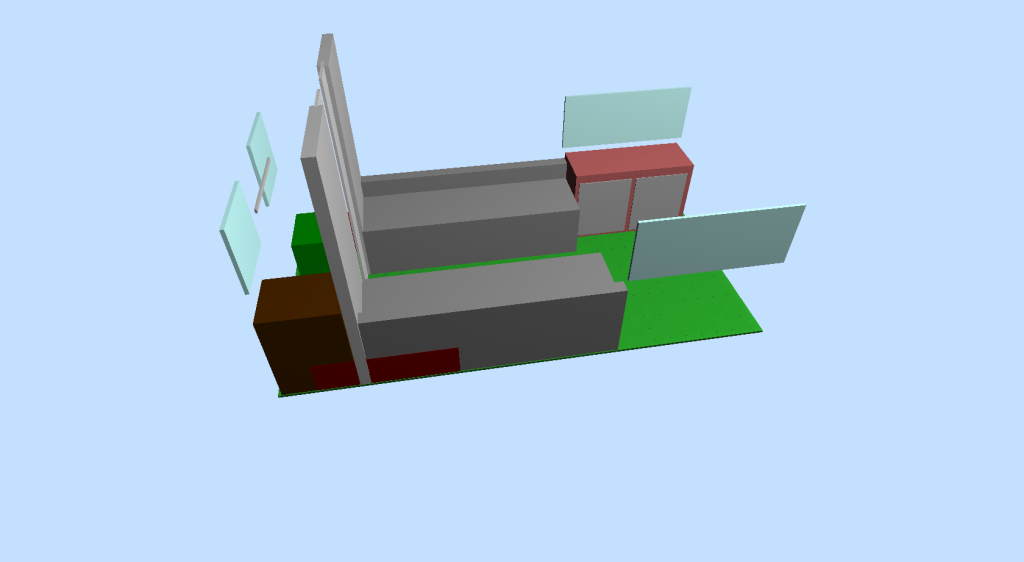OK, so I’m starting with this:
…and it won’t end up looking like this:
…but I’d like to add some items so it looks like this:
This 3D block plan illustrates the basic plan. Wheel wells in the back are indicated with the dark red, and will be boxed in. About 2′ forward of the rear doors. there will be a (removable) wall with sliding doors to separate the back area (used for storage, like a trunk) from the rest of the cargo area.
Two 24″ wide couches will cover part of the wheel well and extend forward 6 feet. These will both have 4″ foam cushions, covered with fabric – should work out well for a quick nap! Part of the design may include a way to extend the couch platforms out 6″ more, for a 30″ x 72″ (extended nap) couch/bed. Inside there will be lots of partitioned storage.
The back area will also have a place for suitcases, a clothes hanger area, and general storage box (dark brown).
In front of the driver side couch, there will be a removable module to hold cooking type stuff, but there will not be a stove, sink, etc.
THIS MAY TAKE A WHILE !



